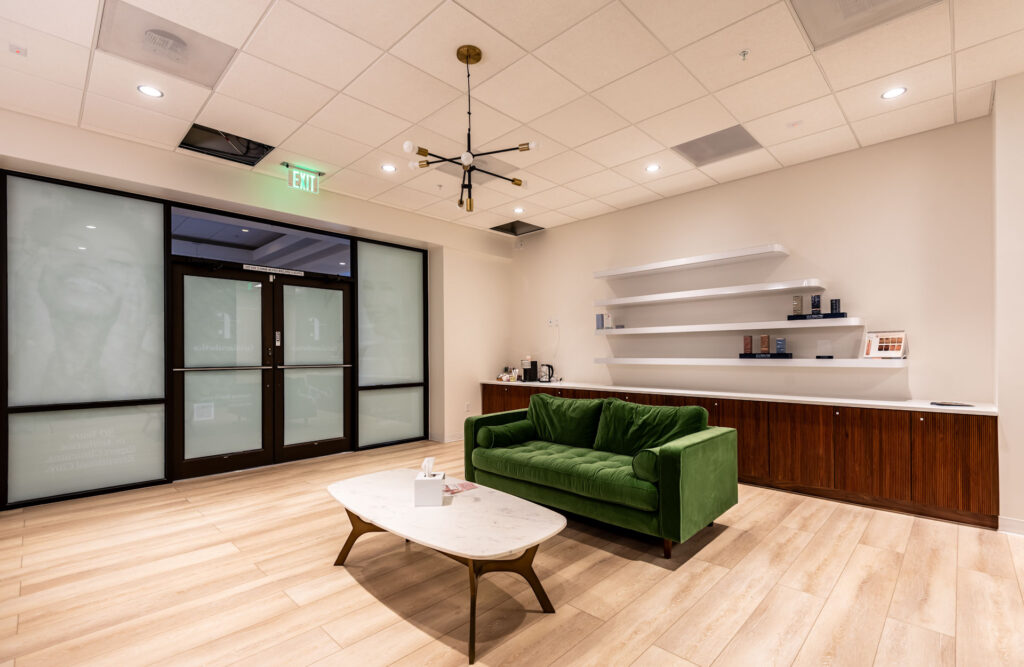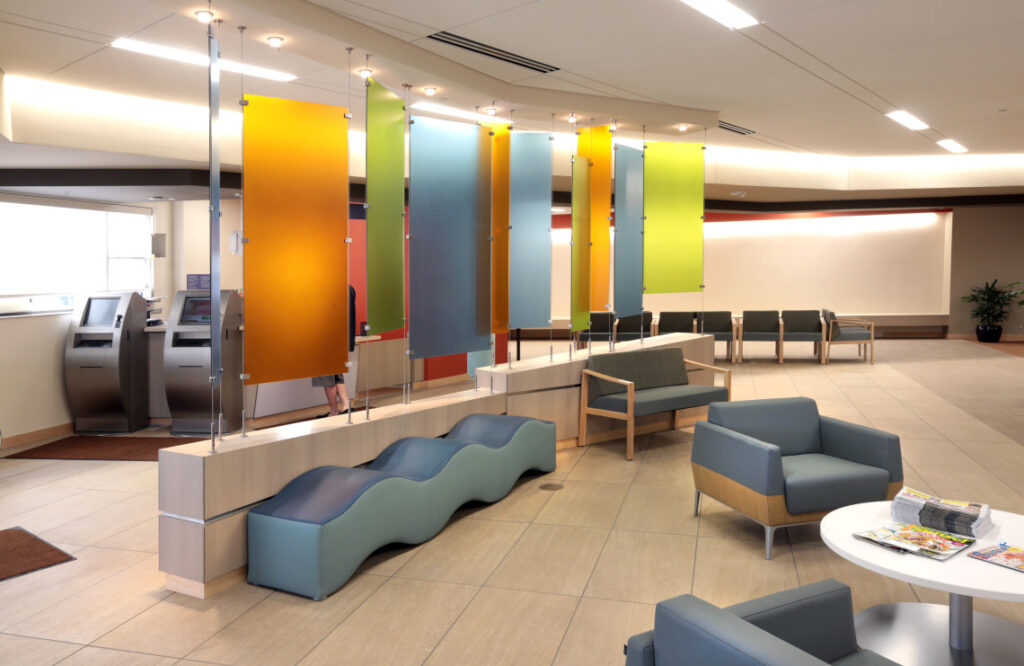The healthcare landscape is rapidly evolving, and so is medical office design. Modern medical facilities are no longer just functional spaces; they are carefully curated environments that enhance patient experience, improve workflow efficiency, and incorporate cutting-edge technology. Whether designing a new medical facility or renovating an existing one, staying ahead of industry trends is essential for creating an aesthetically pleasing and highly functional space.
The Importance of Thoughtful Medical Office Design
The design of a medical office plays a crucial role in shaping the patient experience and optimizing operational efficiency. A well-designed medical office supports seamless patient flow, ensures compliance with healthcare regulations, and integrates the latest advancements in medical technology. By incorporating smart medical office interior design strategies, healthcare facilities can create a welcoming and efficient space for patients and staff.
Trends in Modern Medical Office Design
Patient-Centered Spaces
A contemporary medical office interior design prioritizes patient comfort and engagement. Waiting areas are transitioning from sterile environments to welcoming spaces with natural lighting, comfortable seating, and digital check-in kiosks. These design elements help reduce stress and create a more calming patient atmosphere. Additionally, incorporating artwork, soothing color schemes, and nature-inspired elements can enhance the patient experience.
Flexible and Multi-Use Layouts
Modern medical office design ideas emphasize flexibility. Modular rooms and adaptable layouts allow healthcare providers to reconfigure spaces based on their evolving needs. This approach ensures longevity and scalability as medical practices grow and adapt to new treatment methods. Multi-use rooms that can serve as consultation spaces, exam rooms, or telemedicine hubs help maximize space efficiency while maintaining functionality.

Incorporating Technology
From telemedicine-equipped rooms to smart lighting and automated HVAC systems, technology is a key component of modern medical office design. Seamless integration of digital health tools not only improves patient care but also optimizes efficiency for medical staff. Key technological advancements include:
- Telemedicine Integration: Dedicated spaces for virtual consultations with appropriate lighting and soundproofing.
- Automated Check-In and Wayfinding: Self-service kiosks and digital signage reduce wait times and streamline patient navigation.
- Electronic Health Records (EHR) Accessibility: Workstations designed for quick and secure access to digital patient records.
Sustainability and Wellness Integration
Sustainable materials, energy-efficient systems, and biophilic design elements (such as indoor plants and nature-inspired decor) are becoming central to contemporary medical office design. These elements promote environmental responsibility while also improving indoor air quality and overall well-being. Key sustainable features include:
- Energy-Efficient HVAC Systems: Optimized climate control to reduce energy consumption.
- Use of Natural Light: Large windows and skylights to minimize artificial lighting needs.
- Non-Toxic, Eco-Friendly Materials: Low-VOC paints, sustainable flooring, and recycled building materials.
Enhanced Privacy and Acoustics
With the increasing focus on patient confidentiality, soundproofing and spatial planning are crucial in medical office building design. Thoughtfully designed partitions and acoustic treatments help minimize noise pollution and maintain privacy in consultation and treatment rooms. Some effective solutions include:
- Sound-Absorbing Wall Panels: Reduces ambient noise for a quieter environment.
- Strategic Room Placement: Separating high-traffic areas from exam and consultation rooms.
- White Noise Systems: Helps mask conversations and ensure confidentiality.
Aesthetic and Functional Design Elements
Modern medical offices are incorporating high-end interior design elements to create a welcoming and professional atmosphere. These include:
- Warm and Inviting Color Palettes: Moving away from stark white walls to more soothing tones like blues, greens, and earth tones.
- Comfortable, Residential-Inspired Furnishings: Soft seating, wooden finishes, and decorative elements to create a more homely feel.
- Open Concept Layouts: Encouraging collaboration among staff while maintaining patient privacy.

Specialized Spaces for Different Medical Practices
Each medical specialty has unique design requirements. For example:
- Dental Offices: Need soundproofing to minimize drilling noise and ergonomic patient chairs for comfort.
- Pediatric Clinics: Require vibrant, child-friendly decor and interactive waiting areas.
- Physical Therapy Centers: Must include open spaces for movement and rehabilitation equipment.
- Surgical Centers: Demand sterile, easy-to-clean surfaces and well-ventilated operating rooms.
How Our Project Development Services Can Help
At Bryan Construction, we specialize in creating innovative medical office designs that align with the latest trends and industry standards. Our expert project development team works closely with clients to ensure that every aspect of their medical facility is thoughtfully planned and executed. From initial concept development to final construction, we provide tailored solutions that enhance patient care, operational efficiency, and long-term functionality.
Our Comprehensive Approach to Medical Office Building Design
- Consultation and Planning: We begin with an in-depth consultation to understand your needs, vision, and compliance requirements.
- Design and Engineering: Our architects and engineers develop detailed plans that incorporate best practices in medical office construction.
- Construction and Project Management: We oversee the entire construction process, ensuring quality, efficiency, and adherence to timelines.
- Post-Construction Support: We provide ongoing maintenance and support to keep your facility operating at peak performance.
Why Choose Bryan Construction?
- Industry Expertise: With extensive experience in medical office building design, we understand the unique challenges and opportunities in healthcare construction.
- Customized Solutions: We tailor every project to meet the specific needs of our clients, from small clinics to large medical campuses.
- Commitment to Quality: We use the highest quality materials and construction techniques to ensure durability and compliance with medical industry standards.
- Sustainable and Innovative Designs: Our focus on sustainability and technology ensures that your facility remains state-of-the-art for years to come.
Contact Us Today
Are you ready to bring your medical office design ideas to life? At Bryan Construction, we are committed to building state-of-the-art medical facilities that enhance patient care and operational efficiency. Contact us today to collaborate with our professional project development team and build a medical facility that meets your vision and exceeds industry standards.
